The Canons' cloister
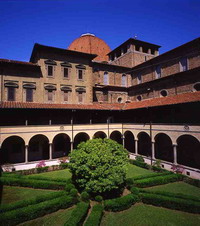
The main cloister belonging to the Basilica of San Lorenzo is known as the
'Chiostro dei Canonici' and dates back to the last phase of the 15th century
renovation of the complex ordered by the Medici family.The Basilica,
serviced by Canons and dedicated to the martyr Laurence, was founded in
antiquity and consecrated by St. Ambrose in 393 a. D. In 1418 the Canons'
Chapter had the Basilica refurbished and enlarged by Filippo Brunelleschi.
Works began in 1419/1420 and were completed, after the master's death, by
his disciple Antonio Manetti Ciaccheri who conceived the two-storey loggia
with the round arch arcade on the ground floor and the architrave on the
upper one (1457-1460). Entering on the right, a statue of the Madonna and
Child in the style of Desiderio da Settignano is immediately visible.The
plaster statue is surrounded by a glazed terracotta frame and is dated 1513.
Various plaques follow on the same side, most notably the one commemorating
the renovations undertaken in the Basilica in 1742 and commissioned by Anna
Maria Ludovica de'Medici. In the corner, at the far end of this side of the
cloister, there are the stairs to the upper floor and to the Biblioteca
Medicea Laurenziana; a niche in the wall at the left of the base of the
stairs houses the marble statue of the Bishop of Como, the historian and
collector Paolo Giovio (1483-1552), realized by Francesco da Sangallo in
1560. Always at the left of the stairs, further along the cloister, there is
the entrance to the crypt which holds the tombs of Cosimo de'Medici the
Elder and of the sculptor Donatello whilst through a gabled door there is
the Canons' Chapter Chapel with late 15th century carved wooden pews.
Go up
Vestibule
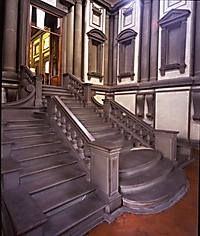
This is the Vestibule or entrance-hall of the Biblioteca Medicea Laurenziana,
the library whose core collection comprised the manuscripts collected by
Cosimo the Elder (1389-1464) with the help of some of the most famous
humanists of the time. This collection grew considerably under Lorenzo the
Magnificent (1449-1492) and was opened to the public, according to the
statesman's wishes, by his nephew, Giulio (1478-1534) who ascended the papal
throne as Clement VII (1523). The task of projecting and building the
library was entrusted to Michelangelo Buonarroti (1475-1564). Works began in
1524 and went on until 1534, when Michelangelo left Florence and Pope
Clement VII died. Under Cosimo I (1519-1574) the building of the library was
resumed and in 1571 it was opened to the public. The Vestibule's main
feature is its verticality: the walls are divided into three sections
decorated by double columns, scroll-shaped corbels, gabled niches framed by
pilasters which taper downward in an usual fashion.The staircase, originally
conceived by Michelangelo in walnut, was realised by Bartolomeo Ammannati in
1559 in 'pietra serena', a type of grey sandstone, following a wax model by
Michelangelo himself. Its tripartite structure, including a central flight
with elliptically shaped stairs, is quite unique. Michelangelo intended the
Vestibule to be a dark prelude to the brightness of the Reading Room. It
remained incomplete until the beginning of the 20th century when finally the
facade was accomplished with its series of blind windows. On the same
occasion the ceiling was covered by a cloth painted by the Bolognese artist
Giacomo Lolli (1857-1931), depicting motifs imitating the carved wooden
ceiling of the Reading Room.
Go up
The reading room
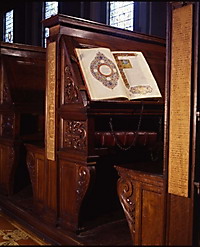
The Reading Room, which unlike the Vestibule develops horizontally, hosts
two series of wooden benches, the so-called plutei, which functioned as
lecterns as well as book-shelves. They were designed by Michelangelo and,
according to Giorgio Vasari, work of Giovan Battista del Cinque and Ciapino.The
collection once kept here is unique for its philological and artistic value.
The manuscripts and printed books lied horizontally on the lecterns and on
the shelves and were distributed by subject (Patristics, Astronomy, Rhetoric,
Philosophy, History, Grammar, Poetry, Geography); the wooden panels placed
on one side of each bench listed the titles of the items chained therein.
This display was maintained until the beginning of the 20th century, when
the manuscripts (the printed books were given to the Magliabechiana Library,
now Biblioteca Nazionale Centrale di Firenze in 1783) were transferred
downstairs, in the vaults were they are still housed. Always according to
Vasari, the linden ceiling was carved in 1549-1550 by Giovan Battista del
Tasso and Antonio di Marco di Giano (also known as 'Il Carota'), following
earlier drawings by Michelangelo. The floor, instead, in red and white
terracotta was realised from 1548 by Santi Buglioni according to a design by
Tribolo. Its centre echoes the ornamental and symbolic designs found in the
ceiling, which allude to the Medici dynasty.
Go up
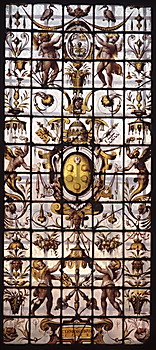
The splendid stained-glass windows, which were the last part of the
Library to be accomplished, display an ornamental array of Medici heraldry
referring to Clement VII ( 1478-1534) and Cosimo I (1519-1574). Possibly
realised by a Flemish workshop in keeping with Giorgio Vasari's drawings,
the refined decorations combine grotesque motifs, arms and emblems.
Go up
Tribuna D'Elci
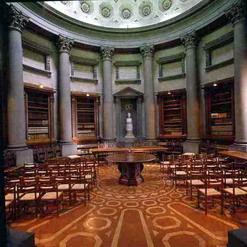
This Rotunda was added to the original library planned by Michelangelo in
the first half of the 19th century in order to house the rich book
collection, once belonging to the Florentine bibliophile and scholar Angelo
Maria D'Elci (Florence 1754 - Vienna 1824), to the Laurenziana in 1818.
D'Elci had collected first print editions of the Classics and his library
comprised a good number of incunabula (books printed in the 2nd half of the
15th century) and editions printed by Aldo Manuzio and his successors. The
books date back to the 15th-18th centuries and are bound in different
colours: red leather for incunabula and green for all later books. Indeed
D'Elci, at the turn of the 18th century, had had all his books rebound
according to the fashions spread in England and France at the time. The
project of the Rotunda was entrusted to the architect Pasquale Poccianti
(1774-1858) who, in order to connect the new space to the already existing
library, partially altered the latter's right side: two windows were walled
up, two others blinded and one was substituted by the entrance to the
Rotunda itself. The neoclassical style of the room echoes the predominant
elements in the Library's architecture and decoration: viz. the columns, the
two-toned walls and the terracotta floor.The Rotunda was inaugurated in 1841
and has been the Library's Reading Room until the 1970's. Nowadays the D'Elci collection is kept elsewhere - in conditions
more suitable for conservation purposes - and the room is employed for
seminars, meetings and inaugurations.
Go up
Home page
